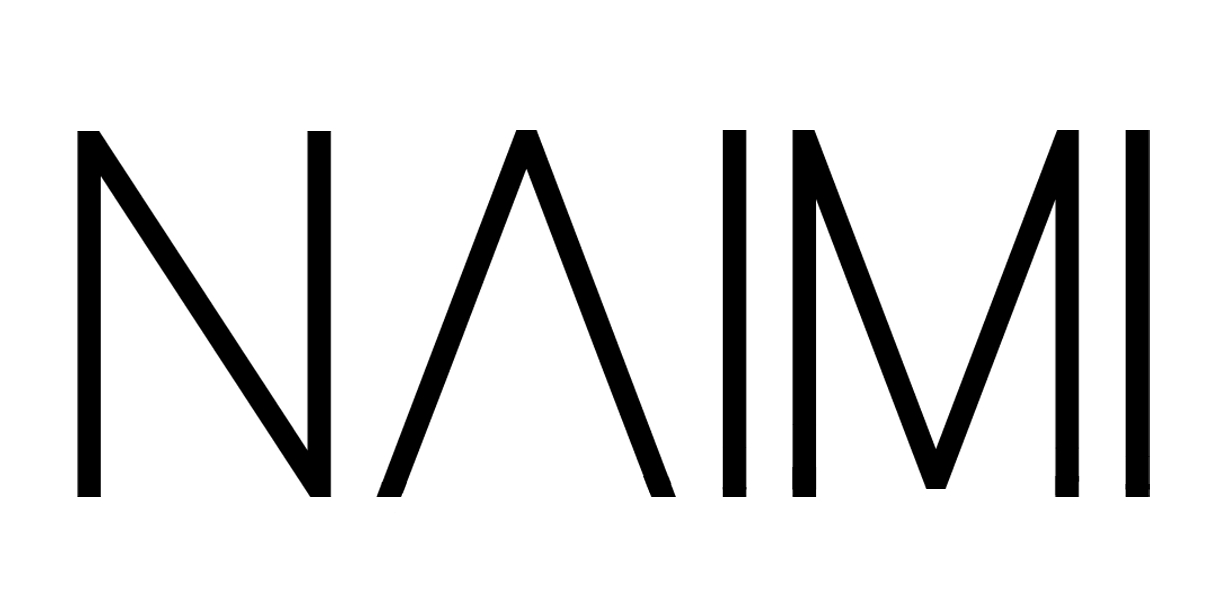25 Loft

The requirements of the project were to create, in a limited space of 25m², an apartment that would contain the entire facilities required. Another challenge was to maximize the presence of the landscape, reflected from the balcony, that practically reaches out to the tops of the nearby trees, where direct sunlight enters during most of the day.
The rectangular proportions of the space and its high ceiling made it possible to create a three dimensional plan and a division made by delicate levels. The planning guidelines included creating an open-plan loft that would provide a comfortable and flexible space, as well as the use of smart furniture that allow its residents all they desire.
The apartment was subdivided by one main piece of furniture that combines the following features: a double bed, two nightstands with electricity outlets, a deep cupboard for hanging clothes, 11 drawers, a washing machine and storage space. The furniture is comprised of several units, which can be moved, and allows the use of all of the space underneath the bed.
area: 25 m²
completed
Each side of the furniture has multiple purposes: a shelf for drinks or extra bench placed next to the dining table, or the stairs/drawers that lead to the bed which can also be used as seats, becoming part of the adjacent entertainig area.
The multipurpose nature of these units allows the apartment’s spaces to grow when it is necessary. Furthermore, all of the spaces of the apartment, apart from the bathroom, enjoy direct sunlight.
The original ceiling was exposed and painted white in order to create cleanliness and a play with shadows. The red bricks were exposed in one of the two extended walls, as well as the wood window that was conserved, in order to preserve the local Catalan character. On the second extended wall, the 10cm deep intervals between the structure’s columns had been used for the apartment’s facilities (five different nooks).












