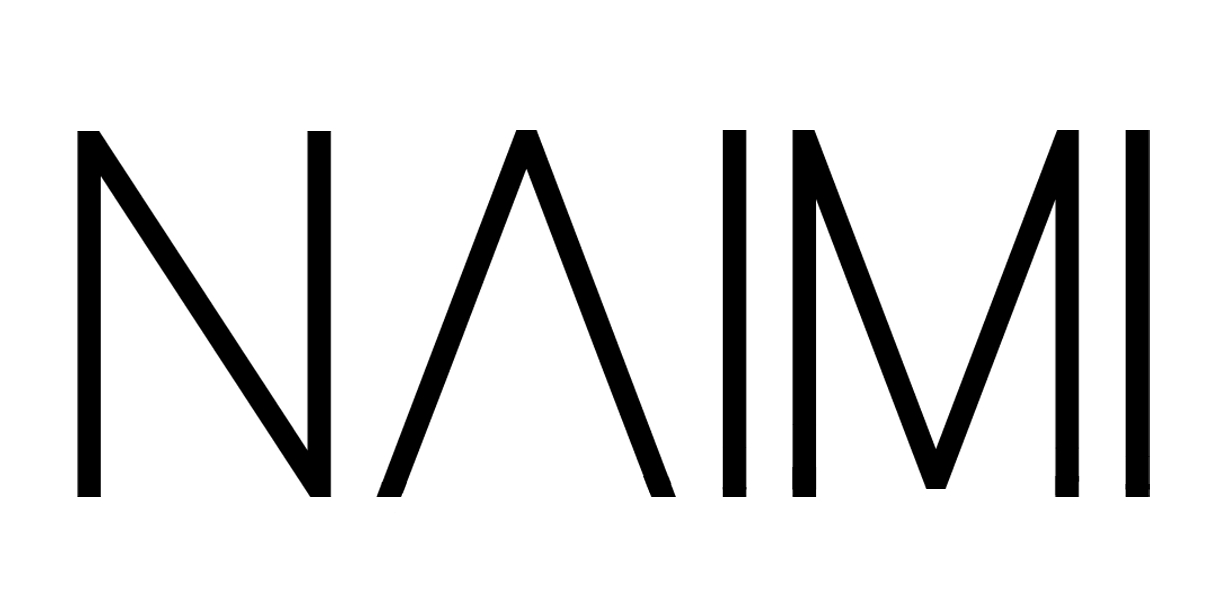NDRL

area: 40 m²
completed
This 40 square-meter flat is located on the top floor of a classic 19-century building in central Barcelona. It is attached to a wide terrace, which is shared with the rest of neighbors in the building. The unique outline shape of the apartment was originally divided to 3 small bedrooms, and the connection to the terrace was blocked.
Initially we wanted to retain the original character while creating an open-plan living area and a generous kitchen, using an interior that mixes classical, vintage and contemporary. The connection to the terrace was important , as well as an option to disconnect from it, when needed.
The original tiles were removed, cleaned, and placed back in the apartment. These were combined with new tiles, crafted in the same traditional style. This allowed us to control the cream tone, with a small marble border separating the new and the old. The windows are natural wood with traditional shutters, which allows for complete control of the natural light, and provide easy privacy, as well as adding a warm and cozy feeling to the living space. The Catalan ceiling was exposed, adding a sense of flow. To intensify the feeling, the wall corners were curved and painted in a bright cream tone.
To keep the space as open as possible, avoiding narrow corridors, we left only one wall separating the bedroom from the public area. The generous kitchen’s layout consists of two parallel counters, which allows direct contact with the living room while cooking and vice versa.
The inner wall includes steel shelf elements that serve the kitchen and the bar area. The bar color is pastel green, balanced with the natural marble and wood. The chairs are typical Spanish style bar chairs, painted in the color of the original floor tiles.
The custom-designed pink wall art is composed of painted pieces of wood, reflecting the view outside. The idea started as when found a little space captured in the wall. The built-in art integrates with the space and can be used to support audio equipment, as there is a tiny hole that leads to a cable duct; it could also be used as a normal shelf.
In the shower we used a “hydraulic” floor and marble, combined with deep green tiles on the wall. Due to the narrow proportion of the shower room, the furniture was custom made.












