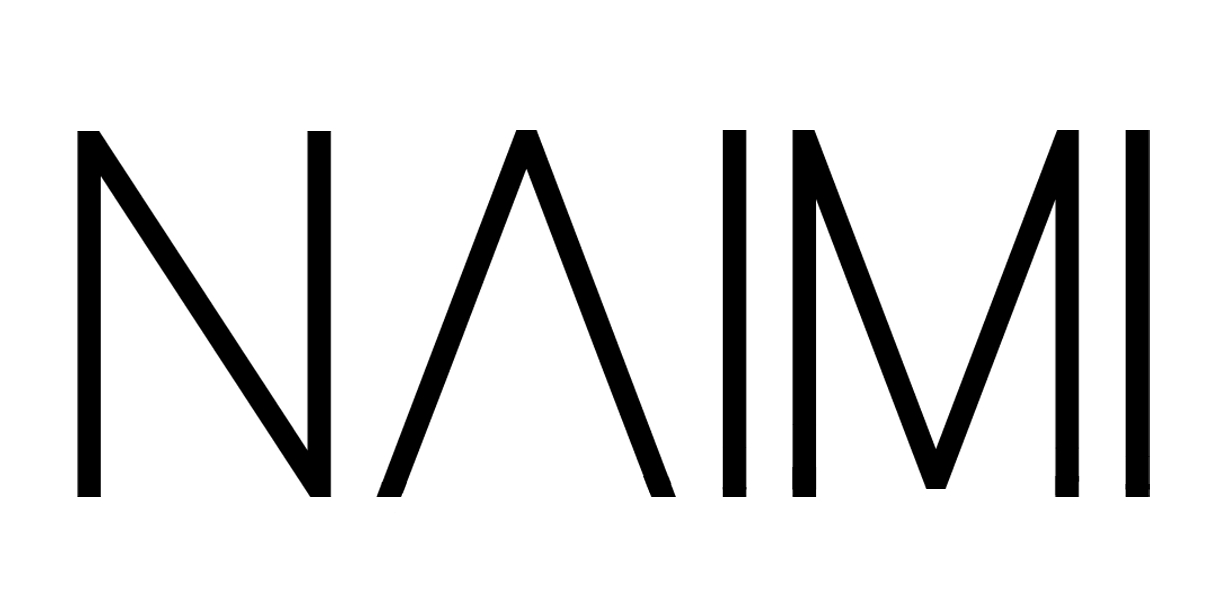
area: 30 m²
completed
Masri House
The trapezoidal shape of the public area creates a sense of vastness in relation to its actual size, which narrows towards the porch area and expands towards the dining area. In order to maximize the natural lighting, we chose a vintage double glass door for the entrance, allowing light to penetrate from the building’s internal patio. In doing so, the apartment enjoys light from four directions.
In order to make the space more versatile: a bench, custom designed by the studio, allows the wide dining table to be almost wall-mounted. The large furniture contains storage space; a narrow closet
designed in the bathroom in addition to the bedroom closets. The furniture in the public space has been designed to give the illusion of floating shapes.
A non-constructive niche which we discovered was designed as a shower bench. A lighting fixture was provided inside the marble
.
The materials in the apartment were chosen in a wide palette of colors that connects the art on walls with the furniture, while the bathroom is the only space designed mainly in white.










