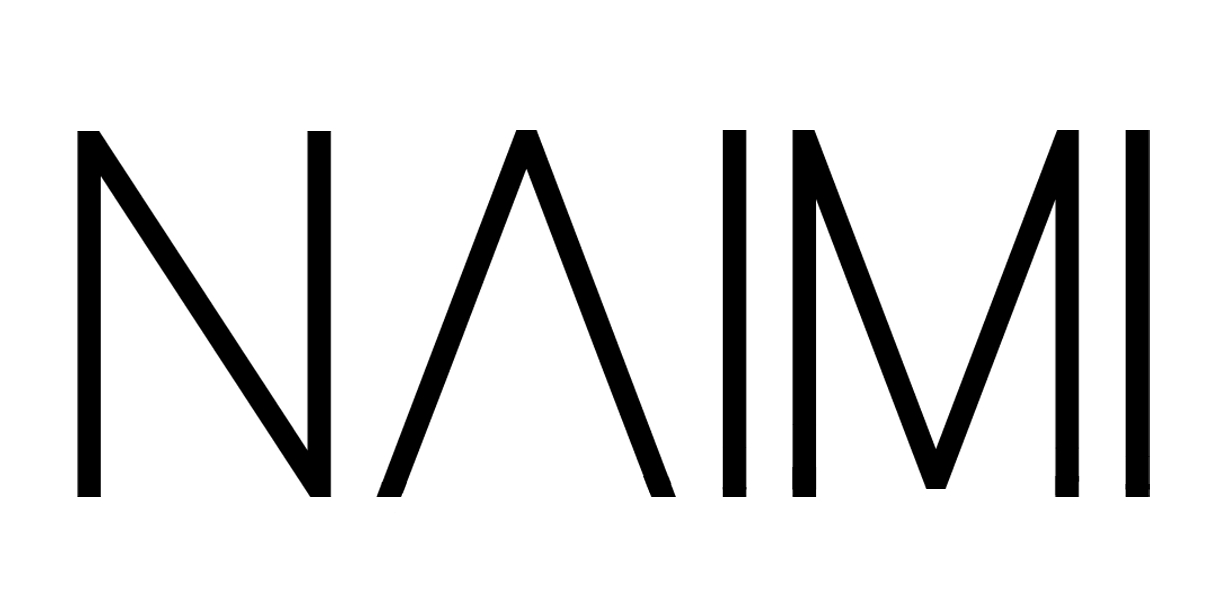DAY CARE CENTER
for adults with developmental intellectual disabilities
Cooperation with Arch. Omri Rimon
Competition entry, 2nd prize.
Location: Be’er Sheva, Israel
Our Plan for a new day care center in the heart of Be’er Sheva. The site is located between existing residential neighborhoods, which required attention both to the physical surroundings of the building, as well as to its human environment: the local community. The project examines the ability of the building to create an environment that enriches the life of the community on one hand, while maintaining the privacy of its users on the other, all within a limited budget.
The proposed building is fully integrated with its surroundings, rather than being placed on the site as an object. In the absence of walls and artificial separations, the building creates privacy without isolation. A sequence of open spaces, from the upper street through the main courtyard and to the new public square, reveals the building but not its users. Different vantage points, varying based on the changing ground levels, give the users the ability to control the manner and level of exposure to the surrounding area.
The private balconies are located above the public spaces, allowing residents and staff members to take part in the local and urban activities surrounding them. A main courtyard, defined by the building, overlooks the new public square. Elevation of the building above the square creates a variety of open spaces for communal activity.
The interior was designed as a continuous space that can be changed and adjusted to different activities. A secondary entrance offers a direct connection to the public square, giving the local community the option to use the building (or parts of it) during off-hours.




I'm a title. Click me and tell your visitors what's in your gallery.



